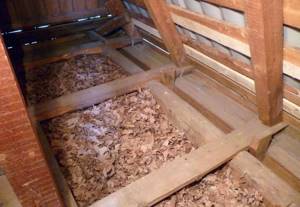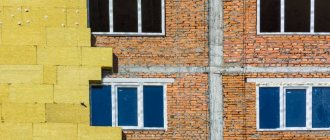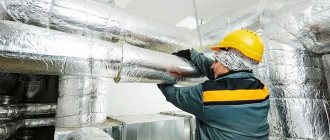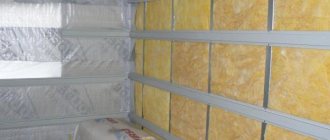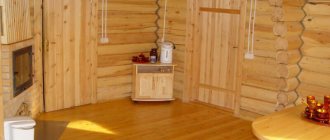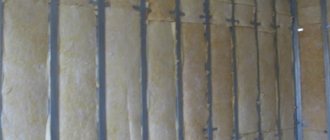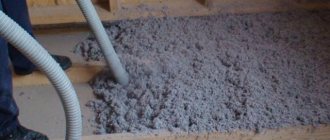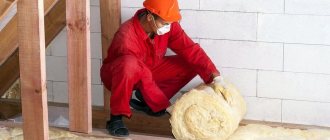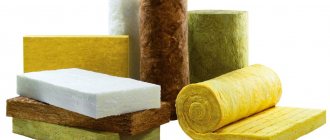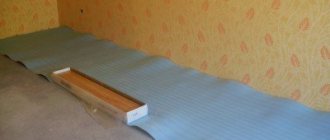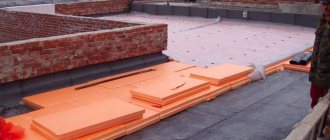How to insulate an interfloor ceiling - on the floor and ceiling
Today, energy-saving technologies are being introduced everywhere. Private construction was no exception. In a country house or cottage, heat escapes in all directions: through the roof, walls, floor, windows and doors. And there is enough information on insulating the above-mentioned elements of the house.
But what about those who have a basement under the first (1) floor, a two-story house or a house with an attic? Who is looking for an answer to the question of how and with what to insulate the interfloor ceiling? After all, many believe that external insulation will be sufficient.
This is true, but only if the roof is well insulated. And the attic or attic is constantly used. Otherwise, interfloor ceilings need insulation. Because reliable insulation of the roof slopes will prevent heat from escaping outside, but not into the unheated upper room. The floor also needs to be insulated, because the cold rises from the basement.
Before you start insulating the floors of a house, you need to find out what type of floor we are dealing with: floor beams or a monolithic slab. And also what is used as the flooring material: concrete, metal or wood. The choice of material, its thickness, and the method of insulation (on the ceiling or on the floor) will depend on this.
Types of insulation for ceilings
Among the main indicators for heat insulators are the following qualities:
- Protection from mechanical damage.
- Flexibility, ability to restore shape.
- Compressive strength at a fairly high level.
- Safety from an environmental point of view.
- Minimum flammability index, or its complete absence.
- High moisture resistance.
- Low thermal conductivity as possible.
You need to choose materials that are not too heavy. This is especially important in the case of old buildings that have not been renovated for a long time. Otherwise, the integrity of the structure is compromised; insulating the ceiling with your own hands in a private house will lead to other negative consequences.
Mineral wool
Three varieties are produced, divided by production raw materials:
- Glass wool.
- Slag-like.
- Basalt.
Almost all of these varieties have the same thermal conductivity, with a slight difference. Another thing is water resistance and environmental friendliness, fire resistance and density.
Basalt (stone wool)
Heat-resistant material that can withstand up to 700 degrees above zero. Compared to glass wool, it weighs twice as much.
Among the positive features:
- Moisture resistance.
- Environmentally friendly.
- No harmful effects on human health.
Only high prices per square meter can repel.
Glass wool
At temperatures up to +450 degrees, all the properties of this material are preserved without problems. One cubic meter weighs 130 kilograms. This is important for those who are interested in how to properly insulate a ceiling under a cold roof.
Pros:
- Lack of flammability.
- Good absorption of vibration and noise.
- No deformation throughout the entire storage period.
But there are also disadvantages. The material is able to absorb moisture, after which the original density noticeably decreases. Installation can also cause some problems, but now there are more modern versions, some of whose properties have noticeably improved. They simplify the search for an answer to the question of what is the best way to insulate the ceiling of a private house.
Slag
With a cubic meter weight of up to 400 kilograms, making the density the highest among similar materials. When heated to +300, the surface begins to melt.
Elastic insulation that allows installation even over curved surfaces. It can last up to 50 years if the owners took into account all the properties and rules during installation. But it is not intended for use on metal floors with high humidity or indoors.
Cork boards
Hypoallergenic products that are great even for bedrooms and children's rooms. This is a coating, texture and color that can be varied. You can apply additional designs and paint the surface with different compositions.
Cork is good due to the following properties:
- There are no requirements for additional surface leveling.
- Inertness towards moisture.
- Ability to hide minor defects on the ceiling.
Glue and hardware are used to secure the insulation. The type of installation is chosen depending on what material is used in a particular case. The presence of a cement base is one of the main requirements in this case. Any user can quickly figure out how to insulate the ceiling in a private house from the inside.
Ecowool
The Eco prefix is used to name material not only for advertising purposes. It is truly safe from an environmental point of view, because the composition includes cellulose for the most part.
The remaining 20% goes to various additives, including:
- Lingin.
- Boric acid.
- Antiseptics.
The addition of fire retardants provides protection from open fire. 0.038 W/(mK) – Thermal conductivity.
Ecowool is applied to the ceiling for insulation using a wet or dry method. The latter option allows you to save only 60-70% of the original properties. The material is placed in special “cells” on the ceiling, prepared in advance.
The second method is when ecowool is moistened and sprayed over the surface using special equipment. The insulation increases its adhesiveness when in contact with large amounts of moisture, so the fit becomes tighter. The only drawback is the need to use special equipment. Not everyone will understand how to insulate the ceiling in a private house with its help.
Extruded polystyrene foam
Often found in the form of slabs that are used on reinforced concrete floors. It is difficult to install. Special preparation is required to ensure that the work is completed without errors and losses in material, tools and surface quality.
In any case, the foundations require repair and leveling if the slab insulation is laid on the side of the cold attic. The so-called vapor barrier film is laid in the form of a pallet; it has sides that are curved at the edges.
Laying slabs when insulating the ceiling in a private house always proceeds freely. Seams do not require sealing when using Penoplex, which has a mounting chamfer. The opposite conditions are observed in the case of simple polystyrene foam.
Screed is applied to the slabs, but it usually remains partial. Everything is built on a base of gypsum fiber sheets, or filled with a cement-sand mixture, with the addition of a reinforcing layer.
For insulation, waterproofing must be laid in the case of filling with a special solution. Then the concrete milk will not penetrate into the insulation, and its properties will not deteriorate over time.
Spray polyurethane foam
This name was given to a type of plastic whose main properties were the simultaneous preservation of strength and lightness. Inside the structure of such materials there are special cells that are completely filled with gas. The result is a material with zero water absorption and low thermal conductivity.
Laying such thermal insulation requires the use of special equipment. Throwing liquid mixtures and materials in itself requires additional training from the craftsmen. The mass is applied while maintaining a high level of pressure. Foam is formed, due to which a seamless space is formed. The next layer is applied when the previous one is completely dry.
The liquid application option is especially popular, since it does not require additional processing and is capable of precisely repeating the surface topography. To fasten materials of this group, you will not need to build any other structures.
External application of thermal insulation is also acceptable in situations where other options are not suitable. A distinctive feature of polyurethane foam is its high resistance to moisture, which makes it possible to effectively insulate the ceiling in a private home.
Expanded clay
One of the bulk types of materials. In production, the method of firing low-melting clays or shale is used. Processing is carried out using a special drum that constantly rotates. The output is ceramic pellets of different fractions.
Numerous advantages explain the steady demand for the material among consumers:
- Simplicity and ease of installation, all work can be easily done with your own hands.
- There is no need to be afraid of the appearance and spread of rodents.
- Biologically stable.
- Environmental Safety.
- Use in cement mortars.
- Light weight granules.
- Frost resistance at a high level.
- Resistance to temperature changes.
- Fire resistance class NG.
- Long service life.
- Relatively low prices.
The large thickness of the layer along with the high level of moisture absorption are the only disadvantages that can be easily overcome when using this ceiling insulation for a cold attic.
Coarse-grained granules have the best properties for ceiling insulation.
In practice, it has been proven that the best results are produced by layers that contain the following components:
- 60-70% granules of medium and fine fraction.
- Expanded clay sand with a diameter of 2-3 millimeters.
The sand is poured in first to form a cushion for the other materials.
Might be interesting
Vapor barrier
Technologies and materials for effective thermal insulation of floors in…
Vapor barrier
Vapor barrier and waterproofing, is there a difference?
Vapor barrier
Features of vapor barrier of a wooden building
Vapor barrier
Vapor barrier in a bathhouse, how to do it correctly?
Sawdust
Here are the main advantages characteristic of such insulation on the ceiling in a private house:
- Long service life.
- Easy to install.
- Affordable price.
- Hassle-free access to material.
- Clean from an environmental point of view.
Medium-sized sawdust is best suited for thermal insulation inside a private home. Large-fraction materials cannot boast of sufficient thermal insulation, and small materials are difficult to work with.
The best option is sawdust, which appears as waste after carpentry. They do not require additional drying and have a low level of humidity. When using, you don’t have to worry that the material will begin to rot.
But the material must rest for at least a year before operation begins. Then the likelihood of rotting becomes even less, the mineral material is more effective.
Insulation of floor slabs between floors
The ceiling made of a monolithic reinforced concrete slab is always insulated.
Floor slab insulation technology
- the slab is leveled. For this, a cement-sand mortar is used. If there are deep cracks in the slab, funnels or V-shaped grooves should be made from them. This way the solution will fill the voids more completely. Then apply the mixture and smooth it out. It's easier to do this on the floor.
- a vapor barrier film is laid. The front part of the film is directed towards a warmer room. You need to lay the film overlapping. If the temperature of the rooms is the same, the film may not be used.
- Thermal insulation material is laid. This is where the catch lies. The insulation must be selected so that it can withstand point and constant loads and at the same time maintain its original geometry. Therefore, in this case, it is possible to insulate the floor with expanded clay, sawdust, expanded polystyrene or high-density basalt wool. As an option, you can install wooden joists and lay insulation between them. The subfloor is filled onto the joists.
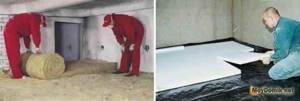
Insulation of floor slabs between floors
- Spread a waterproofing film over the insulation. Also overlapped.
- lay the subfloor. A concrete screed or plywood flooring is suitable as such.
- finishing floor covering.
Technology of insulation of floor slabs on the ceiling
- leveling the slab;
- vapor barrier;
- insulation – polystyrene foam or polystyrene foam. In this case, there are no restrictions on the hardness of the material, but soft or loose material is simply not suitable for insulating the ceiling on a slab;
- mesh (reinforcing, polymer or fiberglass) + putty;
- plasterboard or wooden lining.
It is worth noting that due to the complexity of the work, this method of insulation is used very rarely.
conclusions
Penoizol, bulk types of mineral wool and clay are the materials that are best suited for thermal insulation of any home. The use of basalt wool from the attic side will be the optimal solution for many situations.
This is an affordable finishing option, devoid of serious drawbacks when the technology is used correctly. Foil polyethylene is easiest to use for those who plan to carry out work on the side of the premises. In this case, it also becomes easier to avoid existing shortcomings.
Insulation of floors using wooden beams
Insulation of floors using wooden beams The most popular material for arranging the interfloor floors in a house is wood.
Wooden beams are good because they are easier to install and are affordable. And, importantly, they transmit much less heat than concrete.
Therefore, we will dwell in more detail on how to insulate floors using wooden beams.
Technology for insulating ceiling beams
- prepare the beams. That is, inspect for fungus, bark beetles and other troubles. If there are problems, they need to be eliminated. If the house is old, then before insulating the wooden floor between floors, you need to strengthen the beams.
- attach a waterproofing film or superdiffusion membrane. The film is attached with markings to a warmer wall. The advantage of the membrane is that it is both a water barrier and a vapor barrier. Without letting water through, it is able to let steam through.
Insulation of wooden floors Beams should also be wrapped with film. In this case, the edges of the beams should be left free by 10-15 mm. This way, the natural drying of the wood will be maintained.
Tip: The film can only be laid between the beams, and the beams themselves can be treated with a primer or other solution.
- fix the insulation. Ceilings are most often insulated with foam plastic, due to the rigidity of the material, or with mineral wool.
- After installing the insulation, the ceiling is finished.
Sawdust as insulation
Finally, we come to a material that has been used as insulation for decades, even before foam and mineral wool were invented. This is sawdust. They can be used either independently, simply filling the attic with them, or as part of a mixture with clay or cement.
The only advantage of such insulation is its low cost - you can either use waste from your own construction, or go to the nearest sawmill and get the material for free or for a nominal price. But does the cheapness of sawdust outweigh all its disadvantages?
- Sawdust burns well, so when using it, you should protect all electrical wiring in the attic with metal boxes. In addition, this material should not be used near a stove or fireplace chimney.
- Rodents, insects or fungus may appear in the sawdust, and without impregnation with an antiseptic it will not be possible to get rid of these problems.
- The material shrinks greatly over time, which significantly worsens its thermal insulation properties. In addition, you will have to regularly add fresh sawdust.
- With such insulation, it is impossible to use the space under the roof - neither build an attic, nor store old furniture and other things in the attic.
Ceiling insulation with sawdust
The cement-sawdust solution is prepared as follows: for 10 parts of sawdust of fine or medium fraction, take 1 part cement and 1 part lime. The substances are thoroughly mixed together until a dry mixture is formed. Then you need to take 5-10 parts of water mixed with a few tablespoons of copper sulfate. In our case, vitriol acts as an antiseptic that will prevent the sawdust insulation from rotting. Pour in the mixture and bring it to a homogeneous mass. Checking whether it is ready is quite simple: take the cement-sawdust mixture and squeeze it in your fist. If no water drips from it, then it is ready.
Using clay with sawdust for external ceiling insulation
Next, you need to prepare the attic for insulation. To do this, you need to lay a vapor barrier material and treat all wooden structural elements with a fire retardant (impregnation that protects against burning). After this, you need to lay out the cement-sawdust mixture, level it and leave it for a couple of weeks so that it dries completely.
Important! If necessary, cement can be replaced with clay. Also remember that when drying, cracks may appear in the cement-sawdust insulation.
They need to be sealed using the same mixture.
This concludes the review of materials for thermal insulation of the ceiling in the house. Now, after weighing all the pros and cons, you can choose the most suitable insulation for you. Below is a table designed to compare the characteristics of thermal insulation materials.
Table. Comparison of the main parameters of popular insulation materials.
Insulation of interfloor ceilings with foam plastic
Performed in the following sequence:
- the distance between the beams is measured;
- The insulation is cut to size minus 1 cm (for further fixation). You can cut it to size, but then you need to fix the sheet with umbrella dowels, glue or special adhesive foam;
- the insulation is fixed with pegs. To do this, a wooden peg is hammered between the beam and the foam;
- the joints and connections with the floor beam are covered with polyurethane foam;
- after drying, excess foam is trimmed off;
- a polymer film is attached. In the event that you plan to putty the ceiling.
The process of installing polystyrene foam on the ceiling is shown in the photo.
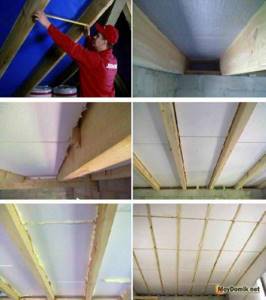
Insulation of interfloor ceilings with polystyrene foam - step-by-step instructions
Video description
Insulating the ceiling from the inside, watch the video:
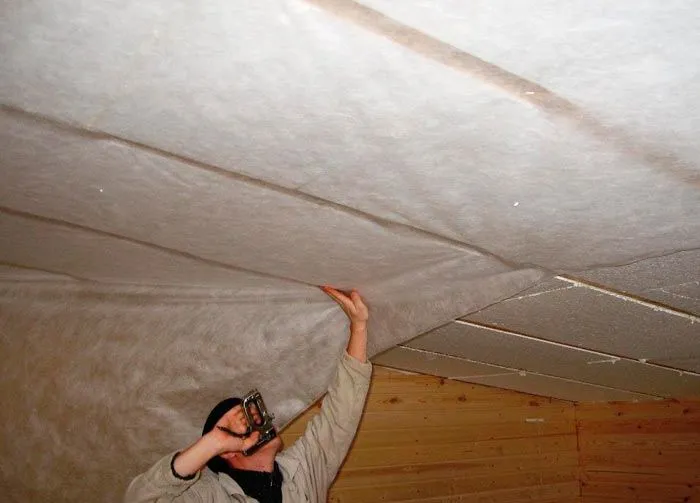
The process of insulating the ceiling from the inside with polystyrene foam Source nl.decorexpro.com
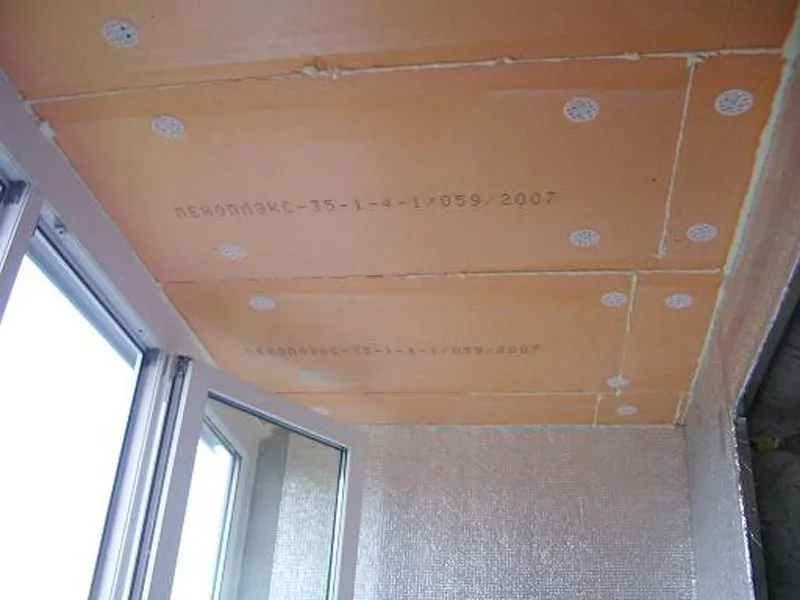
Thermal insulation of the ceiling from the inside with polystyrene foam boards Source barmanlive.ru
Insulation of interfloor ceilings with mineral wool
The second method of insulation is insulation of interfloor wooden floors using mineral wool. The work is carried out in the following sequence:
- the distance between the beams is measured;
- The insulation is cut to size.
- The wool is placed in the space between the beams. Moreover, if the height of the beam is greater than the height of the insulation. You need to lay cotton wool in two layers.
- the insulation is fixed to the ceiling using wire.
- a layer of membrane is laid.
- It is better to finish such a ceiling with plasterboard, suspended ceiling or wooden lining.
The process of installing mineral wool on the ceiling is shown in the photo
Insulation of interfloor ceilings with mineral wool - instructions
Technology for insulating wooden floors
It is much easier to insulate the floor in a wooden house, using wooden beams or a reinforced concrete monolithic slab, or the floor. Mainly due to the fact that all work is carried out on the floor.
Floor insulation is performed using:
- polystyrene foam, polystyrene foam
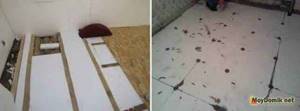
Insulation of interfloor floors - polystyrene foam
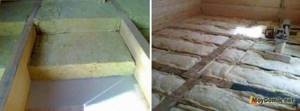
Insulation of interfloor floors - mineral wool
Insulation of interfloor floors - expanded clay
- the floor is leveled;
- a vapor barrier film spreads. Be sure to overlap;
- insulation is installed. For loose and rigid insulation materials, film is not needed;
- a hydraulic barrier is laid;
- a concrete screed is installed or a subfloor made of plywood, OSB or natural boards is laid.
Those who value the environmental friendliness of thermal insulation material can be advised to insulate the floor with sawdust or straw. In this case, other insulation should be used near structural elements that can heat up.
Insulation of interfloor floors - sawdust and straw
And in conclusion, we will provide you with some regulatory documents (SNiP for floor insulation), based on which you can choose the right type and thickness of insulation, taking into account all the factors that affect the thermal insulation in the house.
- SNiP 2.01.07-85 Loads and impacts;
- SNiP 2.03.13-88 Floors;
- SNiP 02/23/2003 Thermal protection of buildings;
- SNiP 3-04-01-87 Insulating and finishing coatings;
- SNiP 2.04.14-88 Thermal insulation of equipment and pipelines.
Conclusion
Based on these instructions, you will be able to insulate interfloor ceilings with your own hands according to all the rules and significantly reduce heat loss in the house.
Range of thermal insulation for home
From us you can buy thermal insulation in a wide range, including wide insulating boards and thin strands for joints, window frames and cracks in the attic. Additionally, in the catalog you will find aluminum tape to create the maximum level of tightness. Foil thermal insulation is in high demand due to its reflective properties and high heat saving efficiency. Everything you need for installation can be purchased in one place and delivered.
There are self-adhesive foil rolls and even thermal insulation for any finishing materials, which is sprayed from cylinders. If you need floor insulation, polystyrene foam is suitable. For thermal insulation of walls, you can choose modern stone wool. If you do not have construction experience, but want to do the thermal insulation of a bathhouse or house with your own hands, contact our consultants for help in choosing.
How to insulate wooden floors and floors
We often have to decide how to insulate wooden floors, because they are found in almost all private houses. Light wooden beams (joists) do not require increased strength of the walls and foundation, are not expensive, and are simply installed.
The beams are sheathed at the top and (or) bottom, often with boards, forming a floor and ceiling. The principles of insulation of all wooden floors are similar to each other; let’s take a closer look at these technologies.
Select insulation for wooden floors
For a tree to serve for a long time, it must breathe, i.e. do not come into contact with materials that restrict air movement. Or at least a large surface area of the tree should not be insulated.
Otherwise, wooden parts can quickly wear out and rot due to a violation of steam exchange. For this reason alone, mineral wool or other vapor-transparent materials are mainly chosen for insulating wooden floors.
It is also important to consider fire safety when choosing insulation. A wooden ceiling cannot be considered a fire barrier; it does not fully isolate what is behind it from the living space. Therefore, it is not recommended to use fire-hazardous materials on wooden floors.
Again, the choice falls on non-combustible materials - mineral wool, expanded clay, vermiculite.
Expanded polystyrene foams release poison when melting or burning. Indoors, they should be located behind plaster with a thickness of 3 cm, which resists exposure to flame for at least 30 minutes. They should also not come into contact with hot pipes or electrical wiring.
Insulation thickness
When choosing the thickness of insulation for the ceiling, it is best to use the recommendations of SNiP. Then insulation will be economically feasible. It is simply not profitable to use a thin layer of insulation.
Based on the recommended heat transfer resistance of the ceiling, it is not difficult to calculate the approximate thickness of the insulation (heat transfer resistance divided by the thermal conductivity coefficient of the material). In this case, the heat transfer resistance of the ceiling itself is ignored as insignificant.
So, for the Moscow region, to insulate the attic floors of houses, at least 20 cm of mineral wool thickness will be required. And for floor insulation - at least 16 cm of mineral wool.
Coal slag and sawdust
If we compare these popular options, the better to insulate the ceiling, with the factory ones, then they win only in terms of their cheapness. Coal slag weighs almost as much as expanded clay. This also affects the level of its thermal conductivity. To achieve a good thermal insulation effect, a layer at least 20 cm thick will be required. The use of slag entails the formation of a large amount of dirt. In addition, it quickly absorbs moisture.
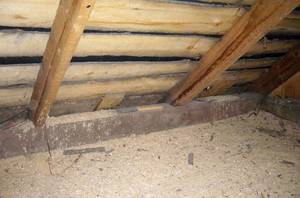
As for practically free sawdust, in the process of using them you will have to carry out a number of labor-intensive procedures:
- Dry the material well. To do this, it is poured into a dry room and stored there for about a year.
- Provide protection from rodents and fungus. To do this, slaked lime is mixed into the sawdust in a ratio of 10:2 (sawdust/lime).
Methods for insulating interfloor ceilings using wooden beams
To avoid heat loss and excessive humidity in the house, even at the construction stage of the building, insulation of the floors is mandatory. As a result, heating costs are reduced during the subsequent operation of the building while ensuring comfortable living conditions.
Particular attention is paid to beams, which must be properly protected from the influence of many factors. To do this, a suitable insulation is selected and a certain sequence of work is observed.
Video description
Which insulation divides heat better, watch the video:
Advice! When working with penoizol, it is recommended to wait until it hardens completely; it has a slight shrinkage that will have to be compensated to prevent the formation of voids.
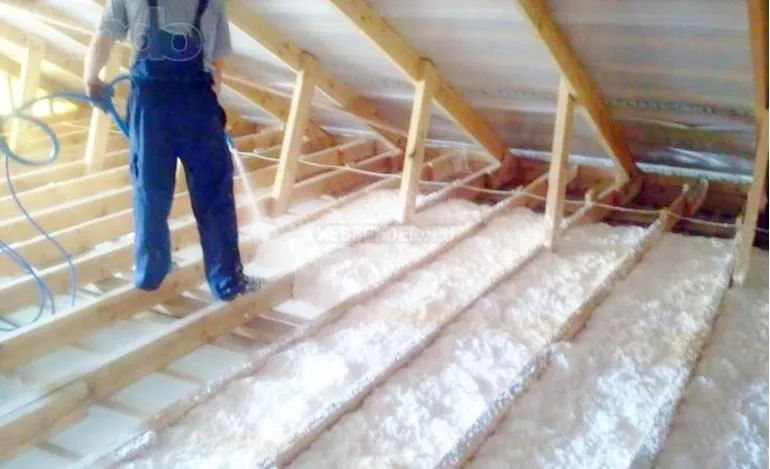
The process of thermal insulation of the ceiling with foam insulation Source lestorg32.ru
Choosing thermal insulation material
Before you begin work, you should select the appropriate insulation. The composition and shape of the thermal insulation material used will largely determine the sequence of work and the final effect.
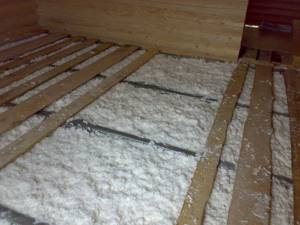
Preference may be given to:
- cotton wool;
- polystyrene foam;
- bulk materials;
- penoplex.
May have different composition. Supplied in roll or sheet form and can fit tightly to beams. The most widespread are:
- mineral, preferably with a fibrous structure;
- slag;
- basalt, made from rocks and special connecting elements;
- glass wool, in the production of which glass or glass chips are used.
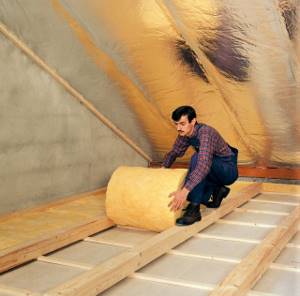
Different types of cotton wool are different:
- low thermal conductivity;
- excellent sound absorption;
- high level of fire safety;
- hygiene;
- environmental friendliness;
- resistance to mold, insects and bacteria.
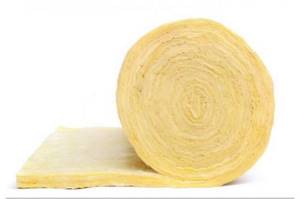
When performing work, it is necessary to take into account the high degree of sensitivity of cotton wool to moisture.
Failure to comply with the technology can lead to a decrease in thermal insulation properties. The insulation should be laid on a vapor barrier material.
Styrofoam
A white material characterized by high thermal insulation properties due to the high concentration of air bubbles in its structure. Polystyrene foam is characterized by:
- low cost;
- ease of installation work;
- low thermal conductivity coefficient;
- resistance to temperature fluctuations;
- antimicrobial properties;
- waterproof.
Which material to choose - bulk option
In order for the insulation of the attic floor of a cold roof to be reliable, you need to choose the right material. This will determine the progress of the thermal insulation work, the thickness of the protective layer itself, and its effectiveness. Insulation of attic floors can be carried out using the following bulk materials:
- Expanded clay. This insulation option can be used both in the case of wooden floors and if reinforced concrete structures were used. Expanded clay is inexpensive, weighs little and is easy to install. Another advantage of such insulation is the ability to create a full-fledged floor in the attic. It is enough to lay a sand-cement screed on top of the expanded clay. But there is also a drawback. This material has a high thermal conductivity. Therefore, the thickness of the insulation must be large enough;
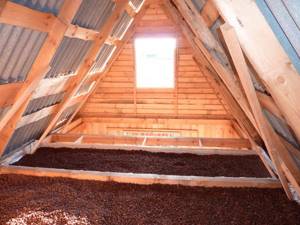
- Sawdust. Another cheap way to insulate your attic. This kind of thermal insulation has been used for hundreds of years. But by today's standards, this method of insulation has more disadvantages than advantages. Firstly, rodents love sawdust. Secondly, such insulation will be easily flammable. To minimize these disadvantages, it is necessary to use a layer of slaked lime with carbide (to repel rodents) and a dusting of slag dust (to prevent the insulation layer from igniting);
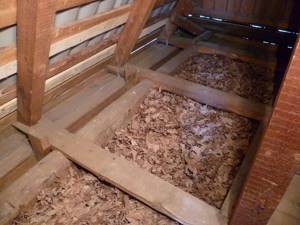
- For a cold attic, you can choose straw or reed insulation. In this case, the cost of such thermal insulation will also be low. But this option also has many disadvantages. They are almost completely identical to sawdust insulation.
You can choose ecowool as a modern bulk thermal insulation material. This insulation is made from paper industry waste soaked in special solutions. This option among bulk materials is considered the most optimal. Special impregnations will prevent the insulation from catching fire. And after a couple of weeks, a crust, the so-called lignin, will form on top of the ecowool layer, which will serve as additional protection.
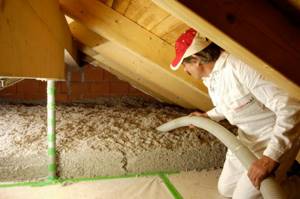
Wooden beams
The advantage of wooden floors is the ease of installation work and accessibility. Wood has low thermal conductivity, which helps reduce heat loss during the subsequent operation of the building.
Work on thermal insulation of the ceiling is carried out in a certain sequence.
Preparatory work
Preparation involves a thorough inspection of all elements in order to identify fungus, bark beetles or other problems. If there are black marks or grooves, it is necessary to treat the affected areas with special means.

Only after this can you begin to insulate wooden floors. Also, if necessary, reinforcement of beams is carried out.
Waterproofing works
At this stage, it is preferable to use a superdiffusion membrane rather than a waterproofing film. The membrane can become an obstacle to water, but will allow steam to “pass through.” The waterproofing material must cover the entire protected surface.
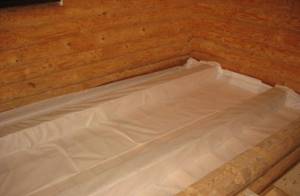
Beams should be given special attention. To do this, they are wrapped with a waterproofing film. To ensure natural drying of the wood, be sure to leave 10-15 mm free on each edge.
Installation of thermal insulation material
Foam boards are fixed with special hardware or liquid nails. You can use wire to secure the cotton wool.
If penoplex is chosen as a thermal insulation material, then fastening along the beams is carried out similarly to polystyrene foam.
The bulk material is simply leveled.
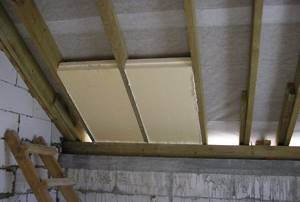
After fixing the insulation is completed, you can begin finishing.
Basic properties of materials for thermal insulation
When choosing insulation for the ceiling, you have to take into account a whole range of conditions; in addition to its characteristics, you need to pay attention to the building material (wood, concrete, brick), the size and purpose of the room.
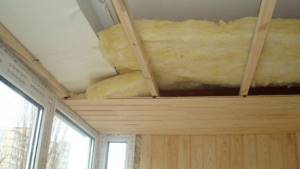
Among the characteristics that require special attention are the following properties:
- Fire safety - the material should not support combustion and emit toxic substances.
- Resilience and elasticity, allowing you to maintain and restore shape.
- Environmental friendliness - substances in the insulation must be safe for human health.
- Difficult to install.
- Vapor permeability - the thermal insulation layer should not interfere with air circulation during natural ventilation.
- Durability - operating time.
Insulation of other floors
The sequence of work depends not only on what kind of insulation is used. It is imperative to take into account the type of material used in the manufacture of the ceiling in the house and the place where the work is carried out.
Concrete base
Thermal insulation of concrete floors is preferably performed using rigid material. It is fixed with glue or special dowels.
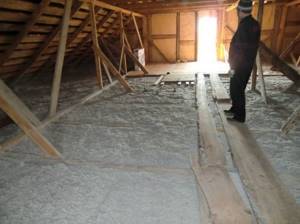
When using soft materials, it is mandatory to fill wooden slats or install a galvanized profile.
Ceiling
Thermal insulation of the ceiling can be done on both sides:
- from the residential side;
- from the attic side.
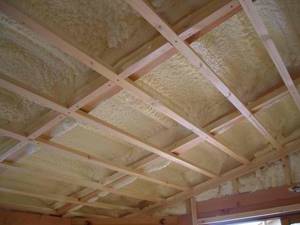
When performing work from the attic side, you can use all available types of thermal insulation materials, including bulk ones. On the side of the living rooms, insulation is carried out using slabs and cotton wool.
Insulating the ceiling from inside the house - step by step
First you need to determine where exactly the insulation itself will be located. Usually its place is inside or outside the rooms.
The first option is rarely desirable for several reasons:
- Removing the old ceiling complicates repairs.
- The cooling point is shifting; it will be closer to the ceilings on the inside.
- Impossibility of using bulk insulation.
- Reducing ceiling height, the side for which does not matter.
detailed instructions
The first step is to free up the available space. If there is floor covering, the latter is completely disposed of.
The work is carried out step by step as follows:
- A vapor barrier is laid so that the edges of the material extend beyond the beams.
Wooden beams are used for fixation if the height of conventional material is not enough. This is necessary to create the correct air gap between the components.
- Only aluminum foil is used to insulate the attic area above baths or saunas. Foamed polyethylene only melts from such use.
- The insulation is laid as tightly as possible to the beams. Compared to the distance between them, the width of the insulation should be slightly larger. If polystyrene foam is used, it is also cut with some margin. All cracks are filled with polyurethane foam, and the excess is then cut off.
- If the insulation is loose - its layer is at least 15 cm, work is carried out from the wall farthest to the exit. A high threshold must be installed around the hatch or in front of the door. Then you don’t have to be afraid that the insulation will end up outside.
- Another waterproofing layer is laid on top of the insulation. Then you can cover everything with OSB boards. Boards laid alternately are often used for additional savings. But such solutions are only relevant if there is a waterproofing layer on top. Otherwise, the structure will be filled with dust, its original properties will deteriorate, and the attic will not be as comfortable.
Application of suspended ceilings
This is another option for internal insulation. The step-by-step work is described as follows:
- They start by assembling the frame of the suspended ceiling. Usually they are based on wooden beams or metal profiles. When fastening, dowels become the main tools.
- Mineral wool is the optimal insulation material for this type of work. But when performing work, you need to ensure personal protection so that human health does not suffer.
- Compared to mineral wool, polystyrene foam is more expensive, but in its case there is no need for vapor barrier. The material does not require additional safety measures and does not lose its structure over time. It may begin to melt if it comes into contact with lighting fixtures.
- Any types of materials are glued to a special type of glue. A vapor barrier is glued on top, thanks to which the base will not become damp. If necessary, seal the joints with polyurethane foam.
- Then the frame is sheathed with plasterboard, and the ceiling is finished.
In an insulated ceiling, you should not use spotlights, because in this case there is no ventilation. Because of this, devices fail too quickly and constantly heat up. The insulation is likely to melt when it comes into contact with the foam.
To solve such problems, choose one of three available methods. Or use wall lamps, pendant chandeliers; or remove the layer of thermal insulation around the lighting fixtures. Or you can lower the ceilings further so that spot lighting can be used without problems.
Calculate the weight
To determine the mass of a heat insulator, it is necessary to multiply its volume by its density. The volume is found by multiplying the layer thickness by the area determined by the product of the length and width of the thermal insulation.
We take the density of the main insulation materials from the table:
| Material | Density, kg/m 3 |
| Fibrous materials | 100 — 120 |
| Expanded polystyrene | 25 — 35 |
| Polyurethane foam | 54 — 55 |
| Expanded clay | 200-400 |
| Ecowool | 42-75 |
| Natural materials | |
| Felt (various types) | 100-150 |
| Foliage (dry) | 50 |
| Tow | 180 |
| Moss | 135 |
| Needles | 43 |
| Straw mats | 85 |
| cotton wool | 80 |
| Thin shavings (packing) | 140-300 |
| Campfire (various types) | 150-350 |
| Sphagnum (peat) | 150 |
| Wood sawdust | 190-250 |
| Straw (stuffed, cut) | 120 |
Natural materials By adding the load of thermal insulation material to the existing calculations for the load of the foundation from walls, floors, and roofs, we determine the possibility of using one or another insulation material.
How to properly insulate a ceiling under a cold roof using long-tested and well-proven insulation materials? These are heat insulators given by nature itself, the beneficial properties of which were revealed by our ancestors. These also include materials produced industrially from environmentally friendly ingredients.
Wood processing industry waste
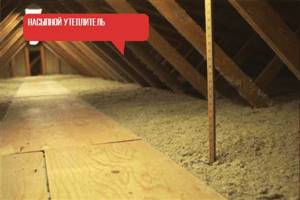
Previously, construction was a waste-free industry. The shavings and sawdust remaining during wood processing served to protect the house from the winter cold. They were poured between the main walls and the sheathing and used to insulate the ceiling. Similar technologies are still used today.
Main advantages:
- environmental cleanliness;
- availability;
- low cost.
The disadvantage remains the high fire danger. In order to reduce this indicator, they are mixed with clay, cement, and adding fire retardant solutions. It is most advisable to use it for insulating wooden floors. Insulation from inside the room is impossible.
Immediately before starting work, the load-bearing structures of the ceiling are treated with septic tanks. A vapor barrier is installed from inside the room to prevent moisture from penetrating into the insulation volume, which can lead to:
- decreased thermal insulation properties;
- increase in insulator weight;
- gradual destruction of joist boards.
Communication passages are insulated with non-combustible materials. Electrical supply networks are enclosed in boxes or corrugated pipes.
If you use sawdust and shavings in their pure form, prevent the possibility of falling inside the room. To prevent the possibility of rodents entering, lay carbide with slaked lime as the bottom layer. After laying a layer of the required thickness, sprinkle it on top with waste slag to increase fire safety.
Using a mixture of 10 parts sawdust, 1-2 parts clay, and 1-2 parts water and fire retardants allows you to obtain non-flammable or slightly flammable insulation. For high-quality adhesion of clay and cement to sawdust, the mixture must be thoroughly wet.
Top or bottom
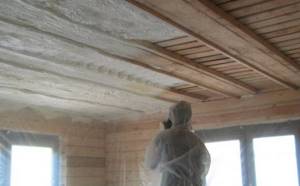
In some cases, access to the attic is impossible or the work causes great difficulties. As an alternative, thermal insulation with polyurethane foam or arrangement of insulation from the inside is considered.
This method has a number of disadvantages:
- Basically, it is possible to use rigid boards, which leads to an increase in purchase costs, or cheaper roll materials with the installation of a support system, which leads to increased labor costs.
- The ceiling height in the room is noticeably reduced (by about 15 cm).
- Condensation occurs between the insulation and the concrete floor, which leads to the development of microorganisms, fungus, and mold.
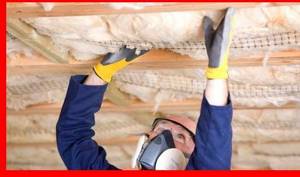
If installing insulation between wooden joists is more and less simple, then you will have to tinker with the insulation of the concrete surface:
- It is necessary to clean the surface of the old finish.
- Extend and seal all cracks, level the surface.
3.Coat it with a deep penetration primer.
- Glue the rigid boards with glue and secure with dowels - umbrellas.
- Treat the thermal insulator with primer.
- Use glue to secure the reinforcing mesh.
- Carry out plastering.
A cold roof is not a clear advantage of a residential building, but it certainly cannot be a serious disadvantage. Proper insulation of the ceiling of residential premises from above (from the attic side) or from below (from the room side) allows you to save money on heating and increase living comfort. Work easily, live happily.
Group of backfill thermal insulation materials
Backfill TIMS are used to suppress heat loss inside the roof. Their advantages include durability, increased heat and sound insulation properties.
Characteristics of modern TIMs
Among the promising, in-demand insulation materials are expanded clay, vermiculite, and ecowool.
The first of the listed insulators is a loose insulation with a porous structure made from clay. Among its disadvantages are hygroscopicity (granules absorb water) and the ability to release toxins when exposed to elevated temperatures. A layer of expanded clay up to 16 cm thick can reduce heat loss as much as possible.
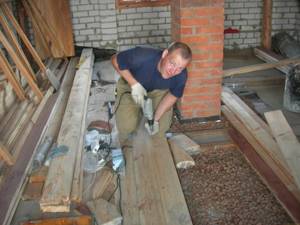
Ecowool is a waste paper recycling product; it is used for any type of coating and does not require the installation of waterproofing. Additional components of an environmentally friendly product are substances that reduce flammability (fire retardants), mineral binders. A number of consumers use the material by conventional backfilling, but the presence of temperature bridges can be minimized only by using special blowing units. The layer thickness required for thermal insulation varies between 35-40 cm.
Vermiculite is a ceiling insulation of mineral origin. The demand for TIM is due to its positive characteristics, including:
- fire, biostability;
- environmental friendliness;
- no shrinkage;
- duration of operation.
A layer of granules 10 cm high reduces heat loss by 90%. The disadvantages of the material include hygroscopicity and high cost.
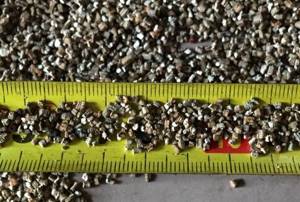
Properties of classic type products
Traditional materials include wood shavings and sawdust. Compared to modern TIMs, they are less convenient to use, are highly flammable and are often damaged by rodents. The disadvantages of the insulators under consideration are compensated by environmental friendliness, low thermal conductivity and a significant (from 10 years) service life. In addition, sawdust is the cheapest insulation material; often lumber waste can be removed from the territory of wood processing enterprises absolutely free of charge.
When choosing shavings, you should give preference to dry products of medium size (the weight of small particles is greater, when they fall asleep they generate dust), obtained by cutting coniferous trees (resin reduces the risk of fungus). The smallest coating thickness that can increase the energy efficiency of a building varies between 30–50 centimeters.
Experts recommend mixing materials with cement and clay - the resulting composition in a layer of 20 cm provides the necessary level of thermal insulation.
